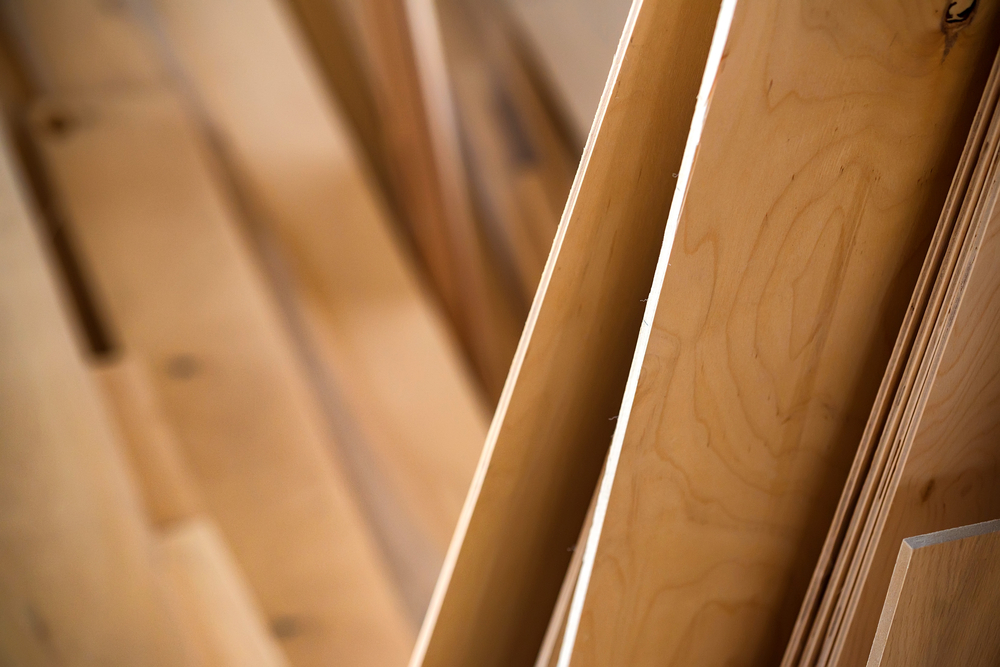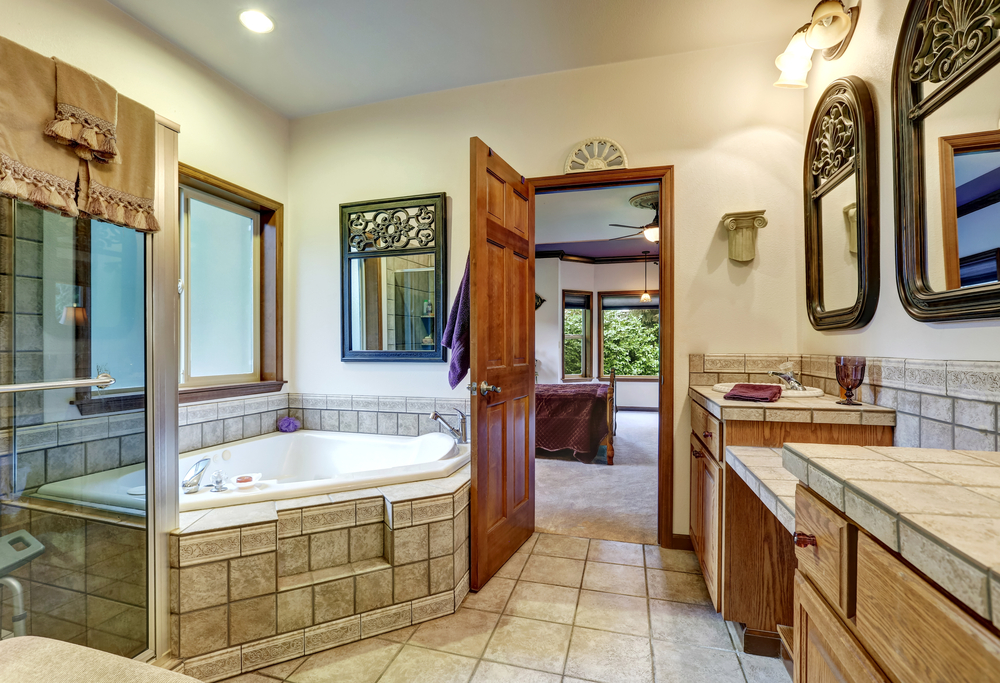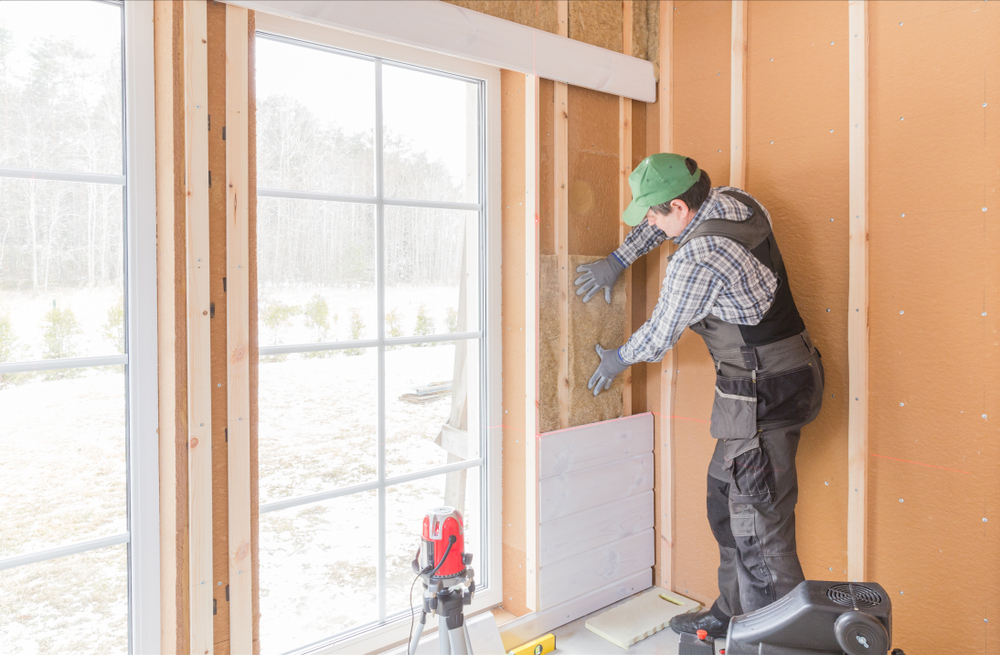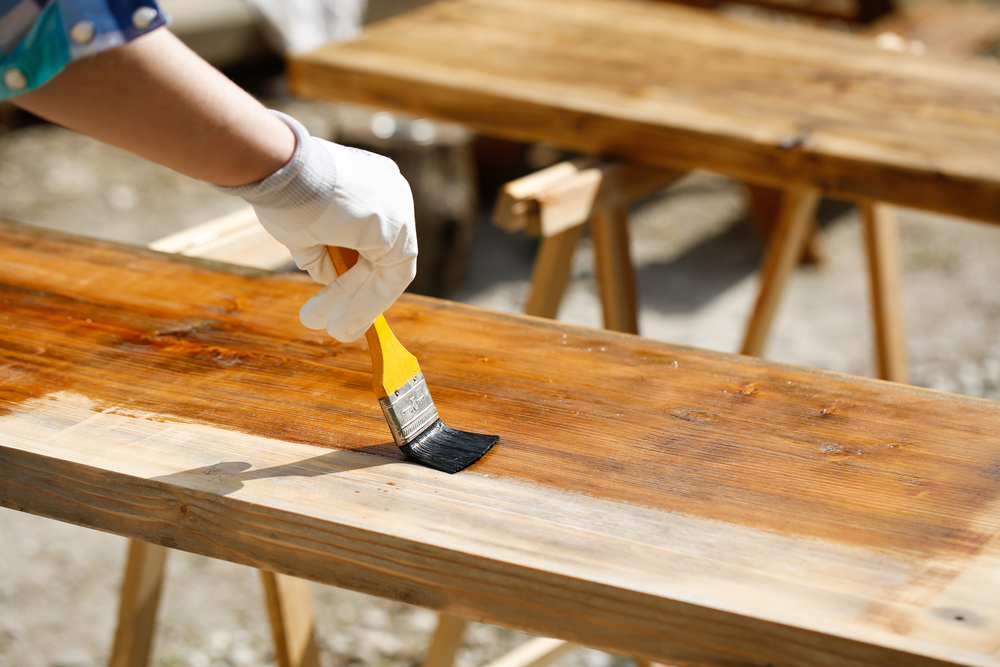Saltbox Style House
Saltbox Style House
The saltbox house is a classic example of colonial architecture. It combines simplicity with elegant functionality. Originating in New England during the 17th century, this style is steeped in history. It tells the story of American resilience and adaptability. The design of saltbox houses evolved out of necessity and practicality.
This style is easy to identify due to its distinctive sloped roof. The roof is asymmetrical, with one side longer than the other. This design serves practical purposes. It allows snow to slide off easily during the harsh winters typical of New England.
The saltbox style often includes a central chimney. This feature was crucial for heating in colonial times. Homes were built around this central heating source, creating a cozy atmosphere inside. Additionally, the central chimney offered structural balance to the house.
Origins and Development
The saltbox style evolved from the need for additional space. Early American colonists were resourceful in their use of materials. Extending the roof down the back of a traditional two-story house allowed for an easy addition. This extra lean-to or shed became the characteristic feature of the saltbox style.
This architectural style got its name from the containers used to store salt. Saltbox containers were similar in shape, with a long, sloping back. The practical design accommodated the colonial lifestyle. Families needed multifunctional spaces to support work and daily life.
In its early days, the saltbox was more than a mere architectural choice. It represented a solution to specific challenges faced by settlers. The style was primarily used in rural communities where materials were scarce. Colonists made use of abundant local timber to construct these robust homes.
Key Features
The simplicity of the saltbox design is striking. It typically features a wooden frame with clapboard siding. The steeply sloped roof is often complemented with windows symmetrically placed along the front. This uniformity offers both aesthetic appeal and practical advantages.
- Asymmetrical Roof: The distinct roof is not just an aesthetic choice. Its design contributes to the structural integrity and functionality of the home.
- Central Chimney: This feature provides central heating and is vital in New England’s cold climate.
- Wooden Structure: Built from timber, saltbox homes have a rustic charm.
- Single-pitched Lean-to Addition: The rear extension of the house increases living space.
Construction Techniques
The construction of a saltbox house requires skill and precision. Builders use post-and-beam construction techniques. This method calls for sturdy wooden beams to form the house’s frame. Timber is often sourced from nearby forests, keeping costs low.
Traditional saltbox houses feature clapboard siding. Clapboards are long, horizontal wooden boards that overlap one another. This siding method protects the house from harsh weather conditions. Over time, many homeowners apply paint to clapboards to improve durability and appearance.
Foundations are typically made from stone or brick. These materials provide a solid base and help insulate against cold temperatures. The construction involves placing stones carefully to form a stable structure. The foundation’s design supports the weight of the rest of the house.
Cultural Significance
The saltbox house is more than an architectural style. It carries cultural significance as a symbol of colonial American ingenuity. For many, it represents an ideal of simple, hardworking living. Today, saltbox houses remain popular in regions looking to preserve historical architecture.
In addition to their practicality, these houses have an aesthetic appeal. Many find the clean lines and balanced proportions pleasing. Preservation societies and architects often seek to maintain these historical structures. They provide a window into colonial history and reflect the lives of the people who built them.
Modern Adaptations
The timeless appeal of the saltbox style has led to its resurgence. Modern architects take inspiration from traditional elements. They incorporate new materials and technologies while retaining the classic look. Energy-efficient insulation and heating systems replace the original central chimney.
New construction techniques allow for larger windows and open floor plans. These changes cater to contemporary needs while respecting the traditional aesthetic. Homeowners appreciate the spacious and bright interiors offered by these adaptations.
The use of sustainable materials is common in modern saltbox homes. Builders opt for eco-friendly options where possible. This reflects a modern consciousness towards environmental impact. The integration of green technology aligns with the resourcefulness seen in colonial times.
Conclusion
Whether you’re an architecture enthusiast or exploring home designs, the saltbox style offers valuable insights. It marries practicality with simplicity, resulting in timeless charm. Understanding its origins and features enriches appreciation for this enduring style. The saltbox remains a testament to colonial innovation and continues to inspire modern architecture.






