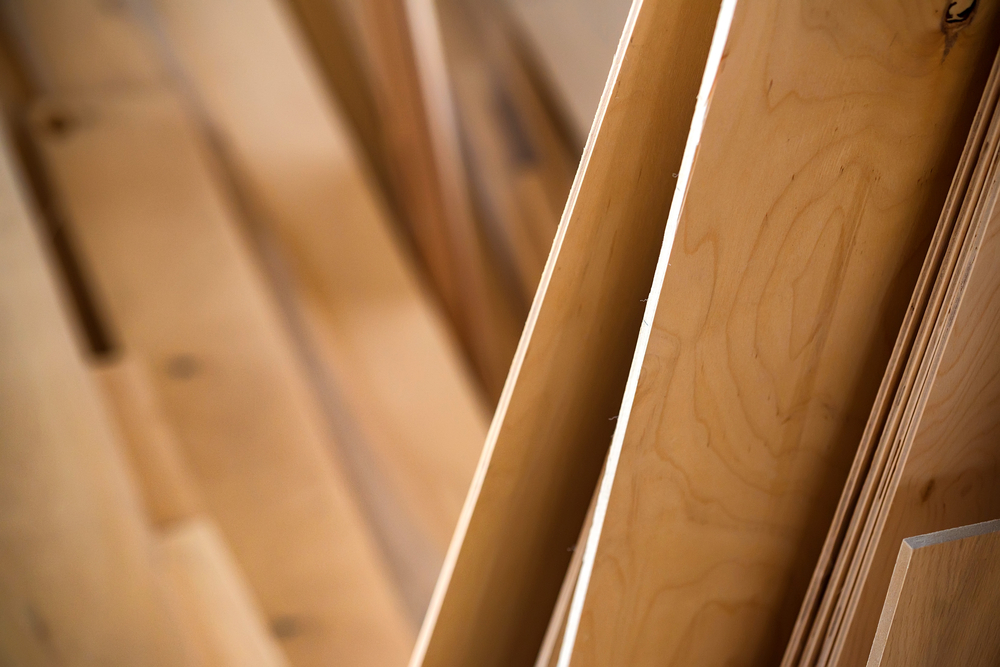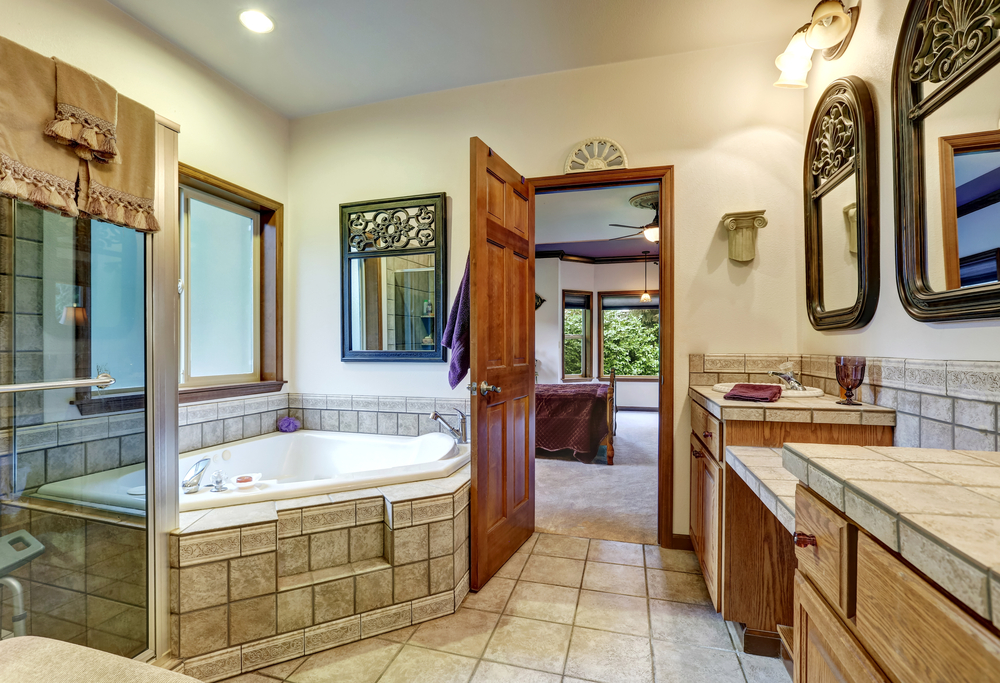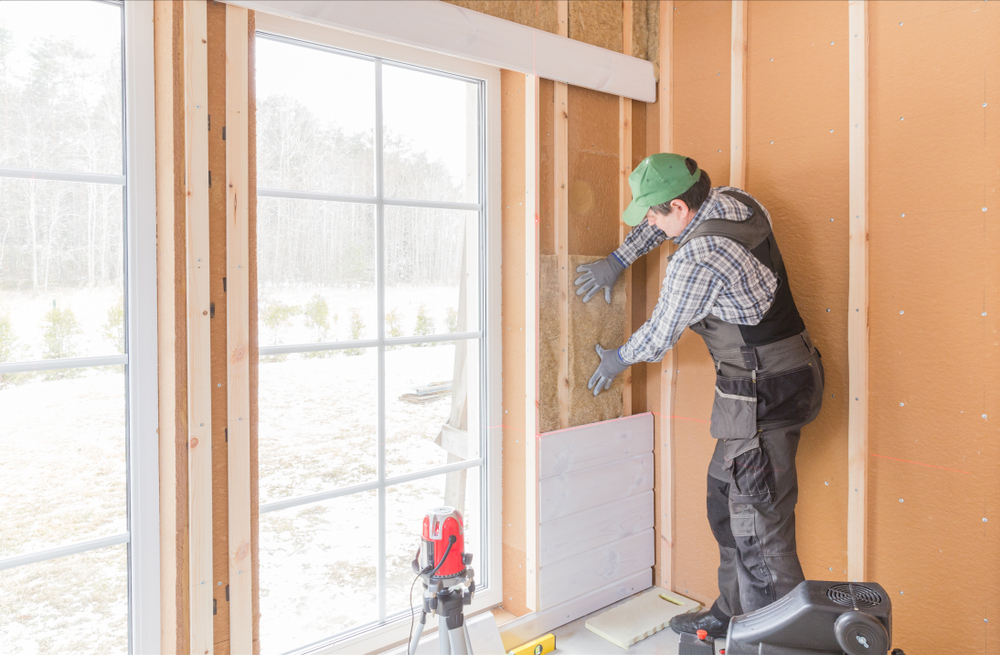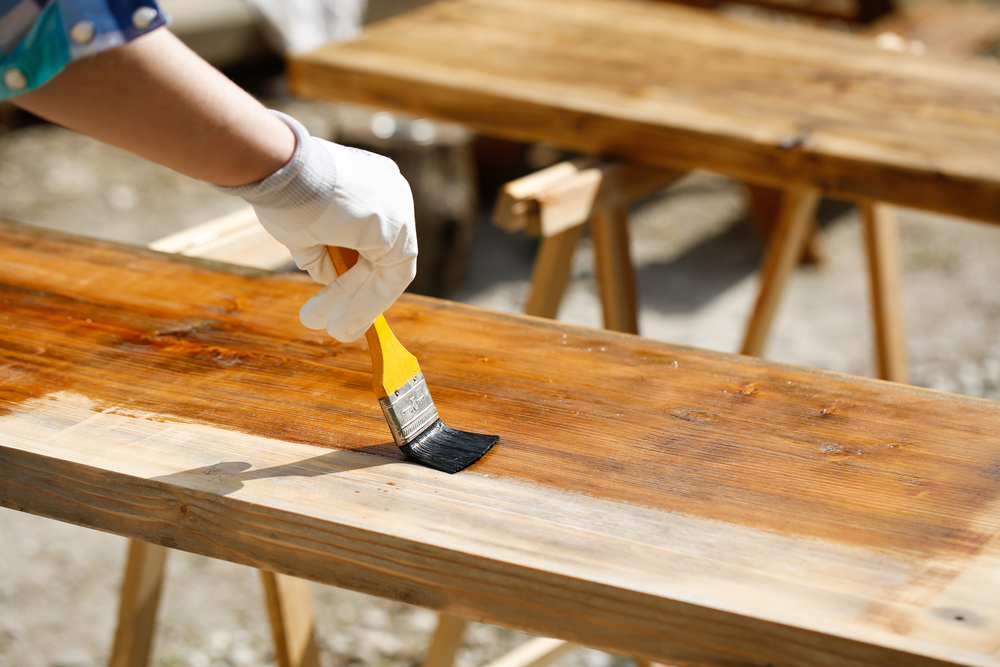Exploring the Architectural Heritage of the Saltbox House
The saltbox house, a classic design, has fascinated architecture enthusiasts for centuries. Originating in colonial New England, this style of house carries both historical significance and architectural simplicity. Its name, quite literally, comes from wooden boxes used to store salt which had a similar shape.
Characterized by a long, pitched roof that slopes down to the back, the saltbox house has a two-story front and a one-story back. This distinctive roofline creates an asymmetrical profile. The architectural form was not just a stylistic choice but born out of practical necessity. Early settlers adapted to harsh New England winters by creating homes that could easily shed snow and withstand icy winds.
Origins and Development
The saltbox house traces its roots to England but was fully realized in early New England. These settlers utilized local resources: wood from abundant forests became the primary building material. The design of these houses was puritanical, reflecting settlers’ desires for utility over extravagance. The need for expansion was often met by simply adding a lean-to at the back of a home, creating the hallmark shape of the saltbox.
Builders took advantage of the post-and-beam construction method. The structure’s integrity relied not on nails but on wooden pegs and joints. This method was both strong and adaptable to the challenges of frontier life. It also allowed settlers to expand homes as needed without compromising structural integrity.
Design Features
The saltbox house is easily identified by its sloping gable roof. Inside, the layout typically featured a large central chimney. This chimney was efficient for heating multiple rooms. Interior spaces were functional, often comprising a kitchen, parlor, and bedrooms, each with practical purposes.
Early saltbox homes had stone foundations, although some used brick or other local materials. The siding was typically wooden clapboards, weathered to a silvery gray by constant exposure to the elements. Windows were small, reflecting the limitations of glass-making technology of the period.
Evolution over Time
As America progressed, so did the saltbox. By the 18th century, changes in taste and available materials altered its design. Decorative touches like pilasters or more ornate moldings were added. Although some modern interpretations exist, purists often prefer structures left in their original state.
Despite technological advancements and shifts in style, the saltbox remained celebrated for its simplicity and effectiveness. Its form influenced other architectural styles, such as the Cape Cod house. Both share an emphasis on functionality and adaptability to the environment.
Preservation and Legacy
Today, saltbox houses attract historians and homebuyers alike. Many exist as historical landmarks, preserved to educate about colonial life. Preservation societies work to maintain these houses, valuing their role in American architectural history.
Their design principles are echoed in contemporary architecture, where sustainability and simplicity are once again valued. Builders draw inspiration from the saltbox’s efficient use of space and resources. This perspective ensures that the lessons of the past continue to shape the future of building design.
Notable Examples
Several saltbox houses have gained prominence due to their history or preservation efforts. The Fairbanks House in Dedham, Massachusetts, for example, is the oldest known wooden structure still standing in North America. Built around 1637, it showcases the enduring appeal and resilience of the saltbox style.
Another example is the John Adams Birthplace in Quincy, Massachusetts. It represents a significant piece of American history, given that the second U.S. president was born there. This house provides insight into the lives of early Americans and the architectural trends that framed their everyday experiences.
Modern Reflections
The saltbox house continues to inspire architects and designers. Its simplicity makes it a favored model among those interested in minimalist design principles. The efficient use of space and materials appeals to modern sensibilities around sustainability.
Contemporary homes drawing on saltbox design may integrate modern amenities while retaining the classic aesthetic. They often feature open floor plans and the use of eco-friendly materials. Such adaptations highlight the saltbox’s continued relevance in the conversation about sustainable living.
Conclusion of the Journey
As one explores the saltbox house, its importance becomes evident. Born from the necessity and ingenuity of early settlers, it remains a symbol of American resilience and resourcefulness. By studying its history and design, we learn not only about architectural trends but also about the people who shaped the nation. The saltbox house remains an integral part of American heritage, nurturing the connection between past and present.






