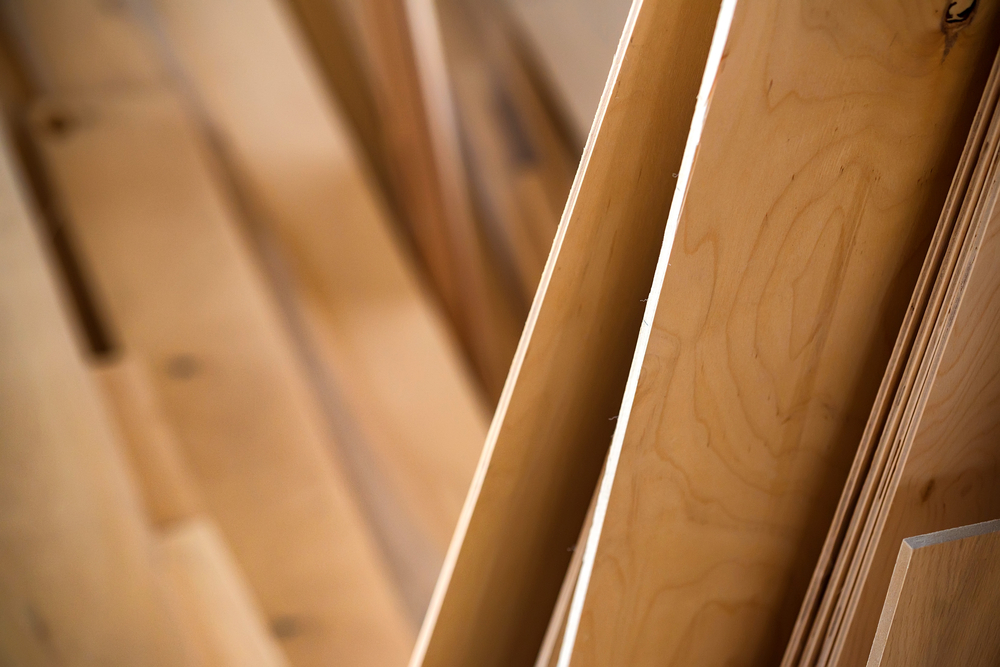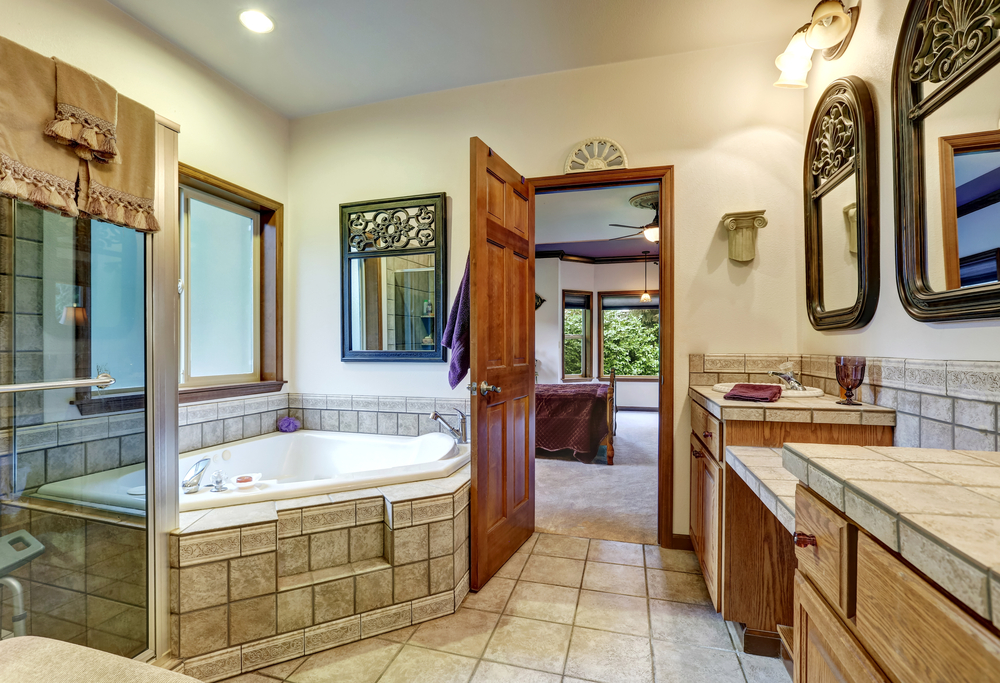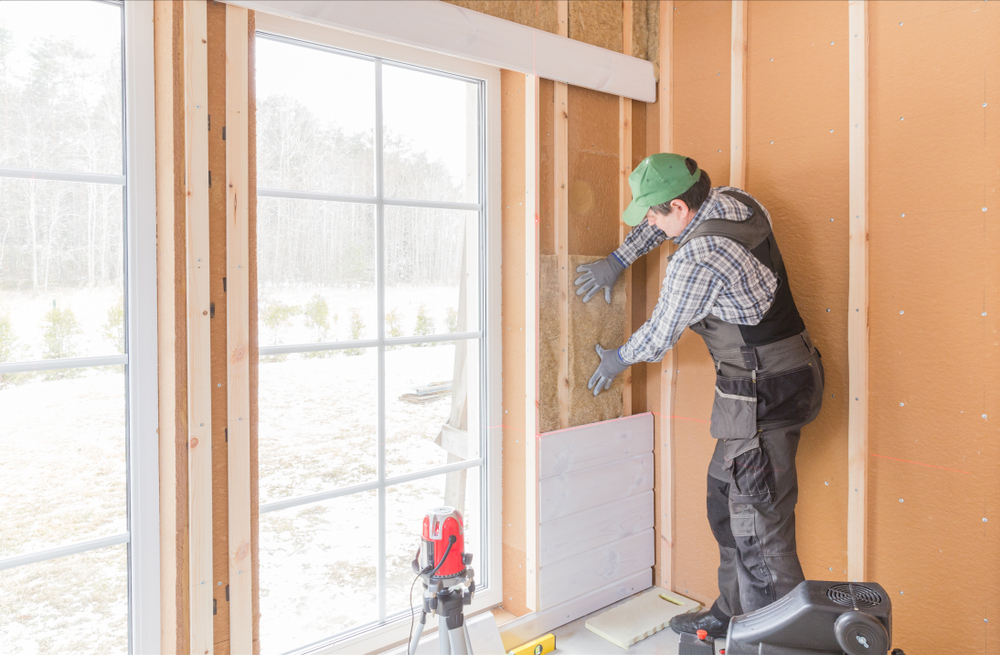Understanding Dormers: A Guide to the Different Types
Dormers are a common architectural feature used to add space and light to a structure, often seen on houses with attic conversions. Understanding the different types of dormers can help in planning and designing effective home extensions or remodels. Each type has unique characteristics and advantages, depending largely on the architectural style of the building and the desired functionality.
Gabled Dormer
The gabled dormer is perhaps the most recognized type. It features a simple yet elegant structure with two sloping roofs that meet at a ridge, forming a triangular gable. This creates more headroom inside and allows for larger windows compared to some other styles. Gabled dormers are versatile and blend well with various architectural forms, from classic colonial to modern designs.
Hip Roof Dormer
The hip roof dormer is similar to the gabled dormer but with three sloping roof planes instead of two. The additional slope on the front means this dormer type can effectively shed water and withstand heavy winds, making it ideal for regions prone to storms. Its compact and robust shape adds a neat geometric aesthetic to homes.
Shed Dormer
Shed dormers are defined by their single sloped roof. They don’t offer the same height as gabled dormers but are favorable for creating extended living spaces due to their ability to span a greater length of the roof. They provide functionality for homes with low-pitched roofs and can support larger windows, thereby admitting more natural light. The simplicity in design makes them a cost-effective solution for space expansion.
Eyebrow Dormer
Eyebrow dormers are known for their subtle and rounded roofline. They don’t project much from the plane of the roof, maintaining a low profile. This type is often used for aesthetic purposes, adding graceful, curved lines to the roof. While they provide limited interior space compared to other dormers, they introduce an architectural character that can soften harsh roof angles.
Wall Dormer
Wall dormers extend vertically from the building’s wall instead of its roof. This integration with the structure allows for a continuity of wall space, which can enhance interior design options. Wall dormers are practical for maximizing vertical space, and because of their blend with the wall, they provide seamless transitions in building facades.
Bonneted Dormer
The bonneted dormer, also known as an arched dormer, features a curved roof that resembles a bonnet or cowl. They are mostly used in traditional architecture and are admired for their classic and decorative appearance. This type of dormer offers a distinct visual appeal and can be a focal point in the roofline of historic homes.
Segmental Dormer
Segmental dormers combine the characteristics of gabled dormers with a rounded element on the top. This creates a semicircular opening that provides a unique façade. They can help bridge the gap between traditional and modern architecture with their balanced design. The rounded feature also offers additional headroom and light entry within the dormer.
Pavilion Dormer
Pavilion dormers are often seen on larger buildings and can be as expansive as standalone rooms. They feature a square or rectangular structure topped with a hip roof. Pavilion dormers are practical for creating significant living space within an attic, making them a valuable addition to large attics or mansard roofs.
Flared Gable Dormer
The flared gable dormer is a variation of the standard gabled dormer. The roof flares slightly at the eaves, adding a decorative element. This design choice can soften the intersection between the dormer and the main roof, adding curb appeal with its elegant lines. It combines function and beauty, offering both additional light and an aesthetically pleasing exterior feature.
Pedimented Dormer
Pedimented dormers are an ornate variation common in classical architecture. They have a triangular upper section that mimics the pediment of a Greek temple, adding grandeur to the building’s exterior. This type of dormer is conducive to decorative embellishments, making it suitable for traditional luxury homes.
Nantucket Dormer
A Nantucket dormer is essentially a combination dormer, consisting of one or more dormers connected by a long shed dormer. This design provides an expansive window area by integrating several dormer elements, greatly enhancing natural light. It’s ideal for creating spacious indoor environments while maintaining a classic New England aesthetic.
Blind Dormer
Blind dormers are non-functional and purely decorative. They are built into the roofline without an interior area to provide additional space or light. Blind dormers can add visual interest and symmetry to the exterior, enhancing curb appeal without altering the interior space.
The choice of dormer style can significantly impact both the aesthetics and function of a building. Understanding the distinct types can aid in making informed design decisions suited to specific needs and architectural preferences.






