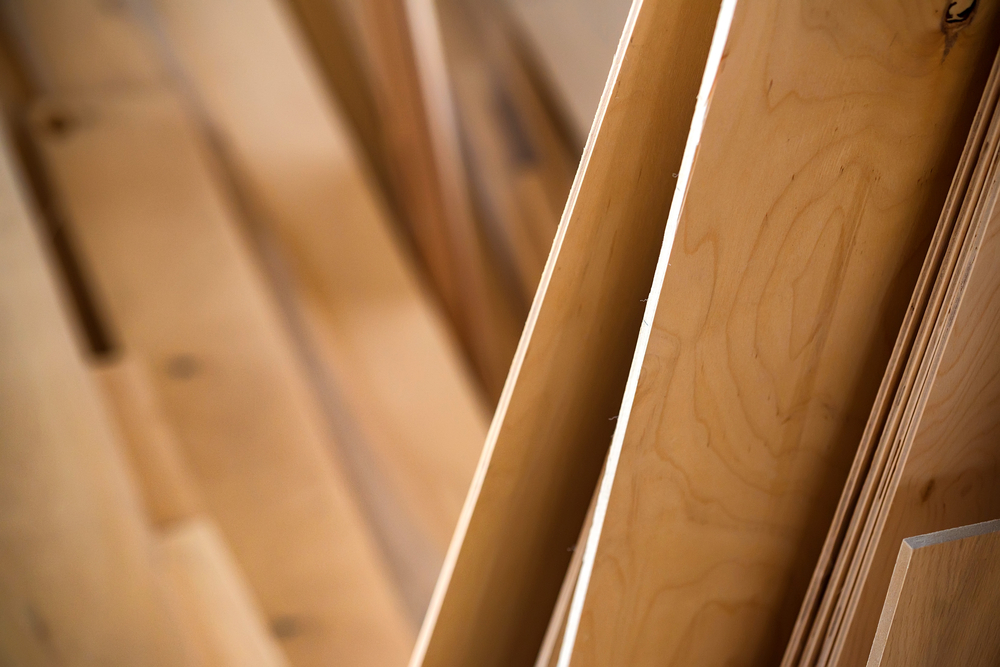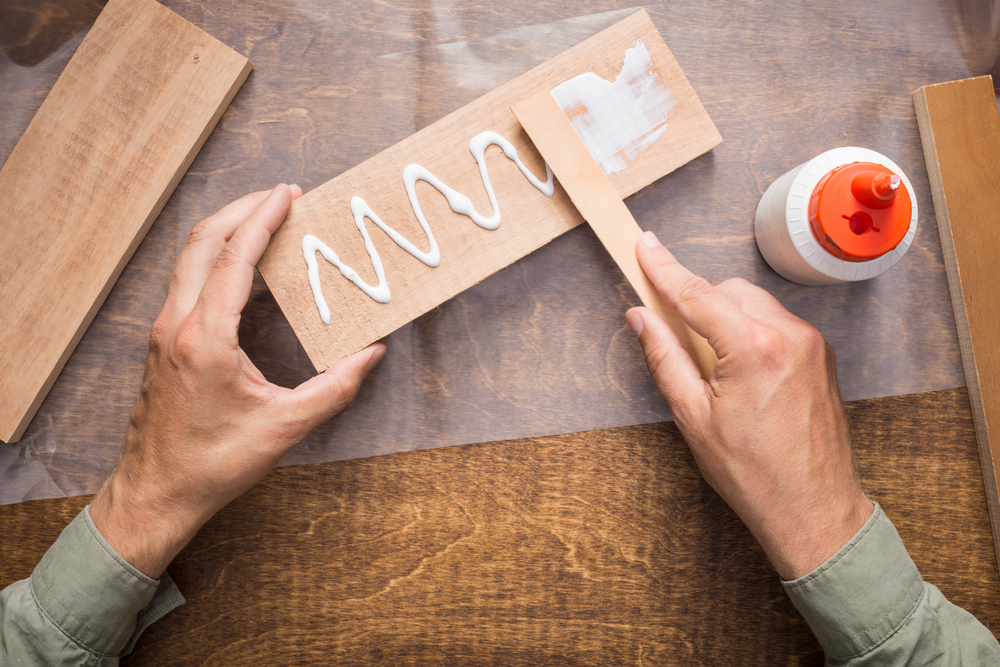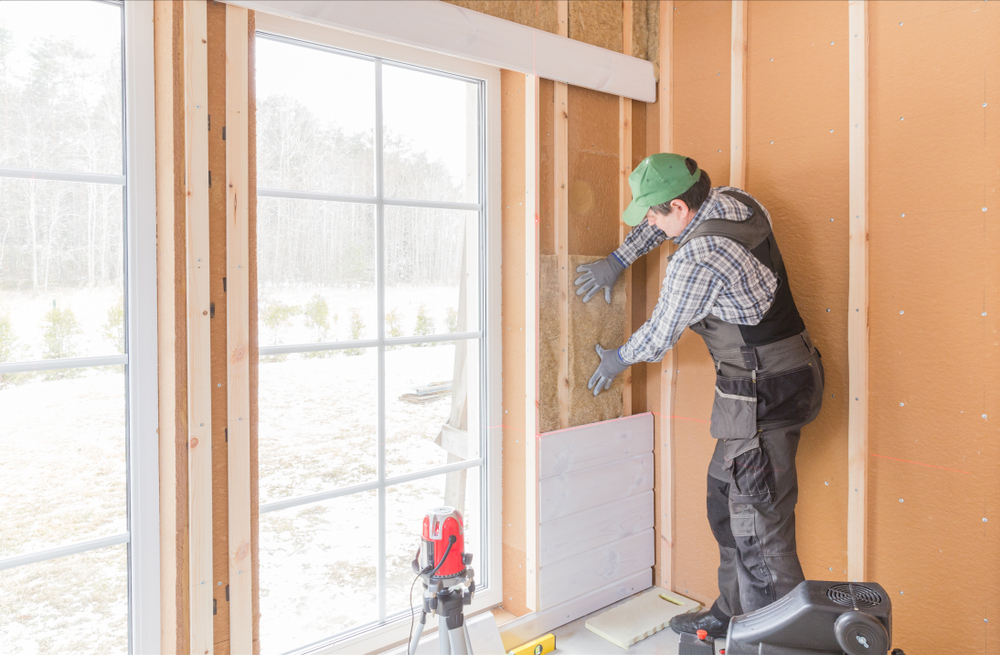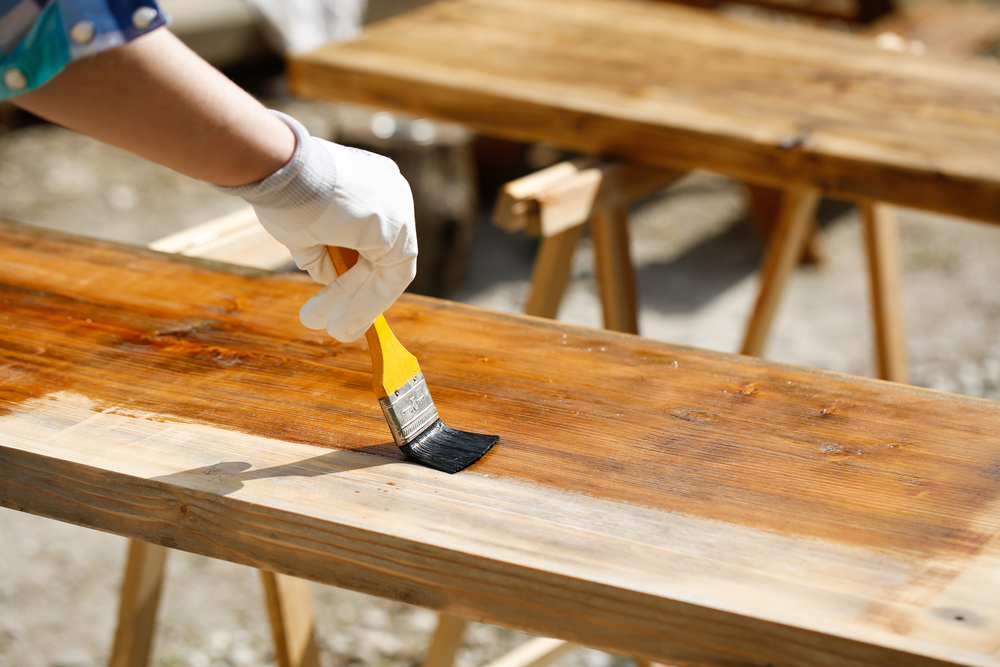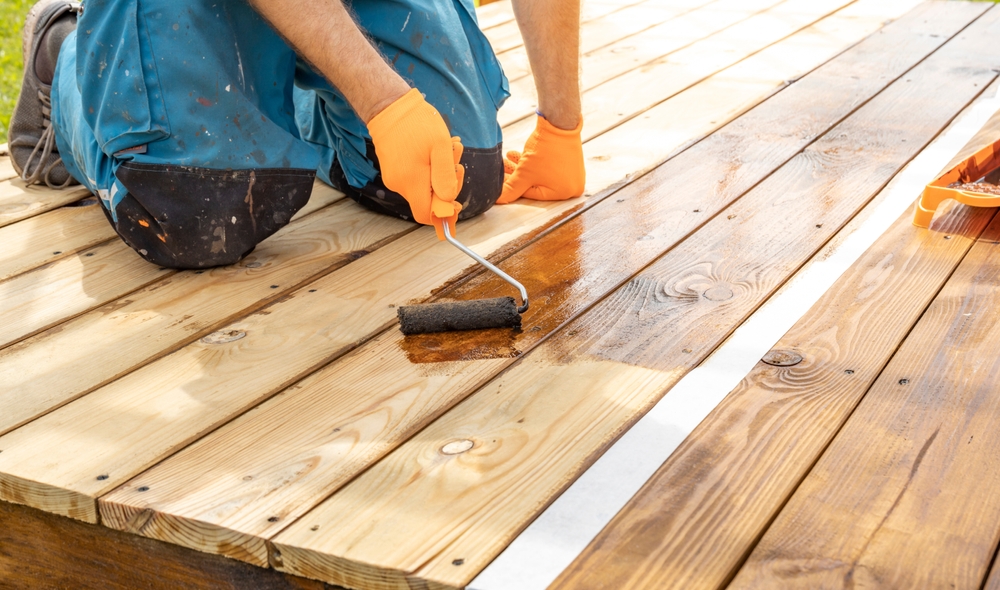Understanding Kitchen Sink Plumbing Rough-In Diagrams
When installing or renovating a kitchen, understanding the plumbing rough-in diagram is essential. The rough-in diagram is a basic plan showing where water supply lines and drainage pipes should be placed within the walls or floor. This configuration ensures efficient water flow and waste disposal, laying the groundwork for a functional kitchen sink setup.
Key Components of Kitchen Sink Plumbing
- Water Supply Lines
- Drain Pipes
- P-Trap
- Vent Systems
These components must all integrate correctly within the allocated space behind or below the sink. Each serves specific purposes to ensure the kitchen sink functions seamlessly without leaks or clogs.
Water Supply Lines
Water supply lines bring hot and cold water to the kitchen sink. Typically constructed from copper, PEX, or CPVC, these lines are secured to the nearest water source. Supply lines generally emerge from the wall or floor directly under the sink. The standard spacing between hot and cold lines is usually 4 to 6 inches, centered about 12 to 15 inches from the floor.
It’s crucial that these lines remain unobstructed to prevent damage or leaks. Ensuring proper insulation also helps in maintaining water temperature and preventing freezing. Angle stops (valves) are installed where the supply lines connect to the sink to control water flow.
Drain Pipes
Drain pipes carry wastewater away from the sink into the home’s main drainage system. The standard pipe size for a kitchen sink drain is 1.5 to 2 inches in diameter. This allows for the adequate passage of water and waste.
The drain assembly connects the sink’s strainer to the drain pipe. This setup includes a tailpiece, an extension tube if necessary, and a P-trap, which connects to the wall drain. The drainage system needs to be positioned correctly to ensure a proper slope for water flow, typically 1/4 inch per foot.
P-Trap
The P-trap is a U-shaped pipe located beneath the sink, designed to trap a small amount of water. This water serves as a barrier to prevent sewer gases from entering the kitchen. The P-trap connects the sink’s tailpiece and the drain pipe via compression fittings easily tightened by hand or a simple wrench.
The trap is always installed lower than the sink drain opening, usually 18 to 24 inches from the finished floor. This configuration ensures the necessary water seal is maintained while allowing easy access for cleaning or unclogging.
Vent Systems
Vent systems are crucial for proper kitchen sink drainage. Vents allow air to enter the plumbing system, equalizing pressure and preventing vacuum formation that can impede water flow. Without venting, draining the sink could result in slow water flow or system backups.
In most cases, vents lead from the drainpipe up through the roof of the house. They must be suitably sized and installed per local building codes. The proper venting promotes smooth drainage and minimizes the risk of pipe blockages.
Installations and Measurements
Before installing the pipes and fixtures, accurate measurements are essential. The height and spacing of supply and drain lines must align perfectly with the sink’s specifications. Professionals often use a rough-in diagram to mark pipe placement on walls or floors, guiding plumbers during installation.
Basic spacing includes:
- Water supply lines: 12-15 inches high
- Height between hot and cold supply lines: 4-6 inches
- Drain pipe: 18-24 inches high
These measures ensure easy installation and effective plumbing operation, preventing mismatches when connecting sink components.
Common Problems and Fixes
While kitchen sink plumbing is designed to last, issues can arise. Common problems include leaks, clogs, and slow draining. Anti-clogging methods involve routine maintenance such as cleaning the P-trap and drainpipes. Using a plunger or plumber’s snake can resolve minor blockages. In case of leaks, often re-tightening the compression fittings can help. Persistent issues might require replacing parts or seals.
Regular inspections can prevent problems, ensuring fittings remain tight and pipes undamaged. Using quality materials also plays a significant role in minimizing wear and tear over time.
The Importance of Compliance and Safety
Following local building codes and regulations during kitchen plumbing rough-in is crucial. Codes ensure systematic installations meet safety standards, promoting effective water distribution and waste disposal. Licensed plumbers are typically familiar with these codes, conducting installations or inspections accordingly. Proper adherence helps avoid legal complications and guarantees the overall safety and functionality of the kitchen plumbing system.
In essence, the kitchen sink plumbing rough-in diagram is not just a blueprint but a critical guide to precise installations. Understanding this diagram leads to better planning, which ultimately results in a more efficient and reliable kitchen sink setup.

