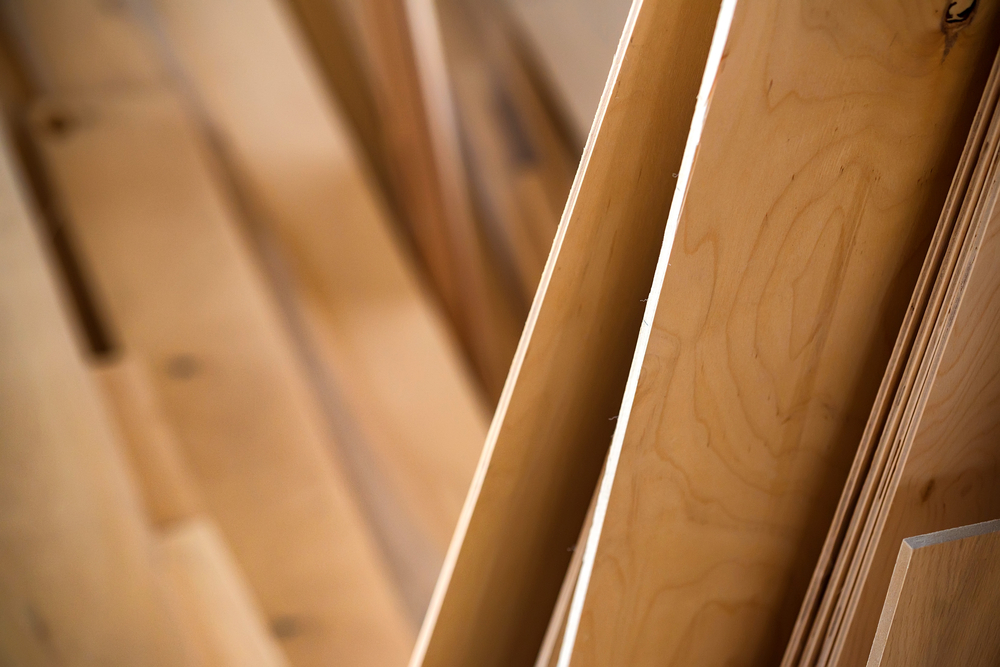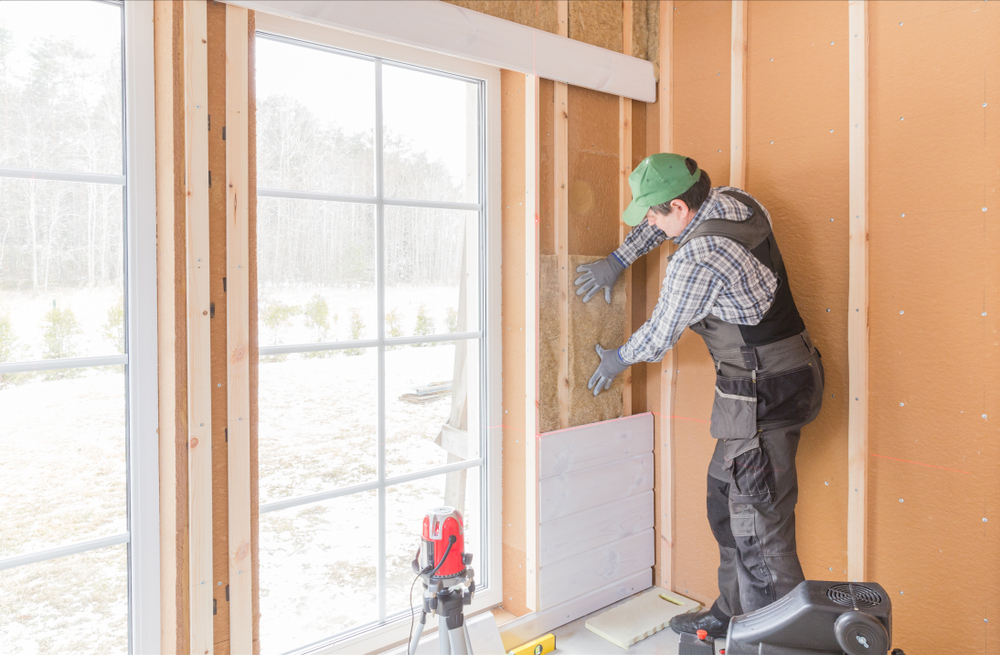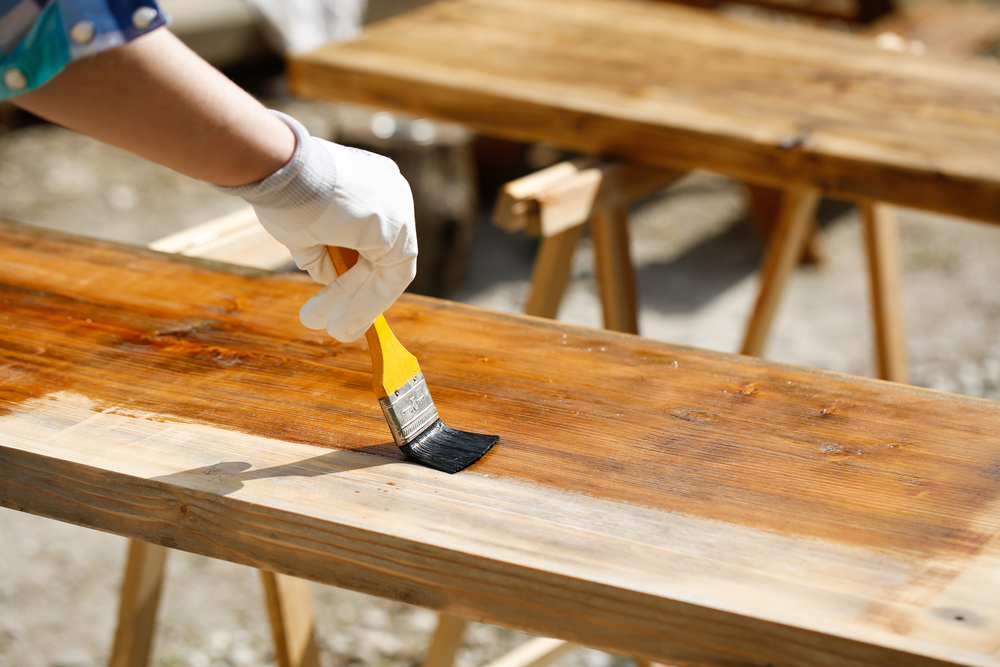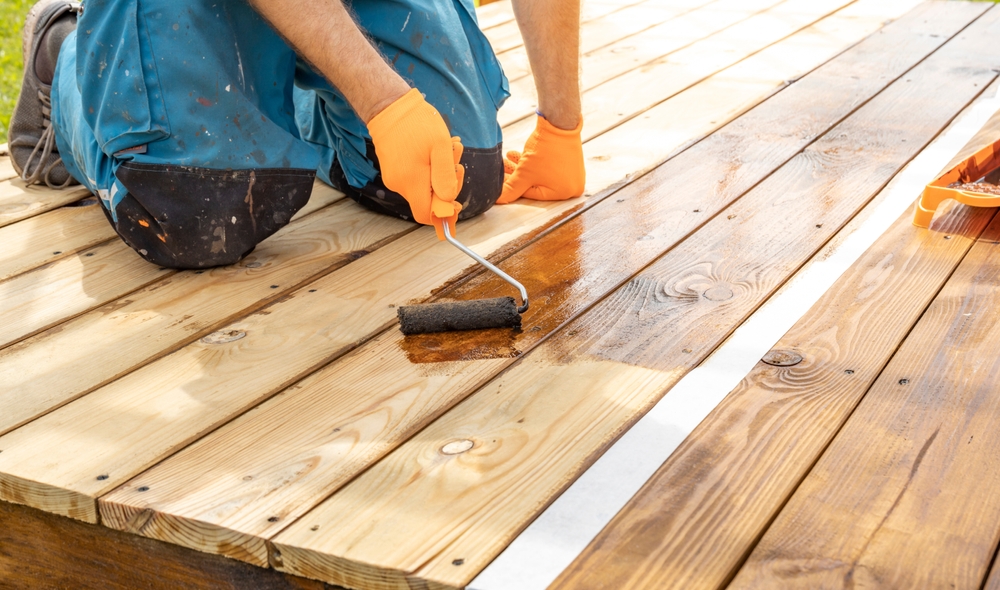Understanding Deck Beam Span Charts
When planning to build a deck, understanding how to use a deck beam span chart is crucial. This chart is a guide that helps determine the appropriate span for deck beams based on the size and lumber type. To create a safe and stable deck, adhering to the recommendations provided by these charts is vital. Let’s dive into the details about deck beam span charts.
What is a Deck Beam Span Chart?
A deck beam span chart is a tool used in deck construction to determine the span of beams. These spans are based on the size, spacing, and species of timber. The span is the longest distance a beam can cover without support columns while safely bearing the load. Correct beam span ensures that the deck is sturdy and safe for use.
Factors Affecting Beam Spans
Several factors influence the beam span. It’s not just about picking any lumber and setting it up. Factors include the type of wood, the size of the lumber, joist span, and the loading conditions (dead load and live load).
- Wood Type: Different wood species have varying strengths. For instance, Southern Pine is typically stronger than Cedar of the same size.
- Lumber Size: Larger beams can span longer distances. A 2×8 beam will have a shorter span than a 2×10 beam of the same wood.
- Joist Span: The span and spacing of the joists can affect the beam span too. Closer joists can support more load, thus affecting beam span.
- Load Conditions: Decks need to support both a dead load (the weight of the decking material itself) and a live load (the weight of people and furniture). Standards load for decks is usually 50 pounds per square foot (psf).
Using a Deck Beam Span Chart
To effectively use the span chart, you must know the dimensions and type of lumber, the joist span, and the load conditions. The span chart will typically provide a range of allowable beam spans based on these parameters.
For example, consider a span chart for Southern Pine lumber. If you’re using 2×8 lumber with 16 joist spacing and a designated load of 50 psf:
- 2×8 beams can span up to 7’1 for one-ply beams.
- If you double up the 2×8 beams (two-ply), the span increases to 9’6.
- Triple up (three-ply) the 2x8s, and the span reaches 10’10.
The difference in allowable spans between one-ply and multi-ply beams is due to the increased strength and load-bearing capacity achieved by stacking the beams together.
Practical Applications
Understanding the span chart is crucial for laying out a deck. It ensures that you place support posts correctly to ensure structural integrity. For instance, if your deck beams need to span 9 feet, using a single 2×8 might not be sufficient, but a double 2×8 would work well within the safe limits.
Let’s illustrate with a simple project. Imagine you’re building a 12×12 deck. Based on your span chart and the lumber at your disposal:
- You choose a double 2×8 Southern Pine for the beams.
- Based on the span chart, you know it can span up to 9’6.
- For your 12-foot deck, you place the support post at about every 6 feet, keeping things well within the safe span limits.
Following the deck beam span chart helps you avoid mistakes like extended spans that could lead to sagging or structure failure.
Special Considerations
Sometimes, you may need to consider additional factors:
- Local Building Codes: Always check with local building codes. They can have specific requirements that may influence beam size and span. Sometimes, local regulations demand tighter spans for added safety.
- Weather and Exposure: Wet climates affect wood differently than dry ones. Some wood may require more treatments and closer intervals to remain stable in wet conditions.
- Load Requirements: For decks expected to hold heavy items like hot tubs, understanding the beam span relative to these heavier loads is paramount.
Advanced Techniques
For larger decks or more complex designs, you may require engineered beams. These can span longer distances than traditional lumber.
An LVL (Laminated Veneer Lumber) beam can provide greater strength and longer spans. These engineered beams use multiple layers of wood, bonded together to increase strength and reliability. Such beams are also more consistent in size and straightness than natural lumber, which aids in building a level and accurate deck surface.
Building with Confidence
Using a deck beam span chart ensures that your deck project is safe and structurally sound. The charts provide essential guidelines tailored to specific materials and conditions. This removes much of the guesswork and helps build confidently.
No one wants to face the nightmare of repairing a faulty deck. Ensuring the spans are correct from the start saves time and money. It also provides peace of mind knowing that the structure is safe for family and friends.
When in doubt, consulting with a structural engineer or experienced deck builder can help clarify tricky situations. These professionals can assist in interpreting span charts and applying them to specific circumstances.
The investment in understanding and using a deck beam span chart cannot be overstated. It is as vital as the blueprints and the permits you obtain. It ensures your outdoor space will be enjoyed safely for years.






