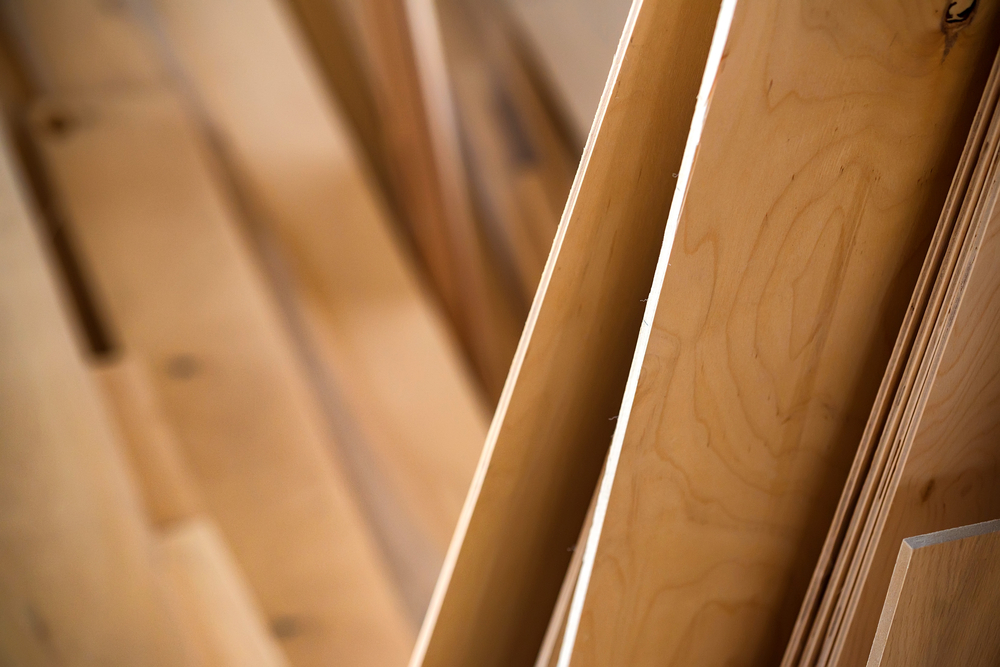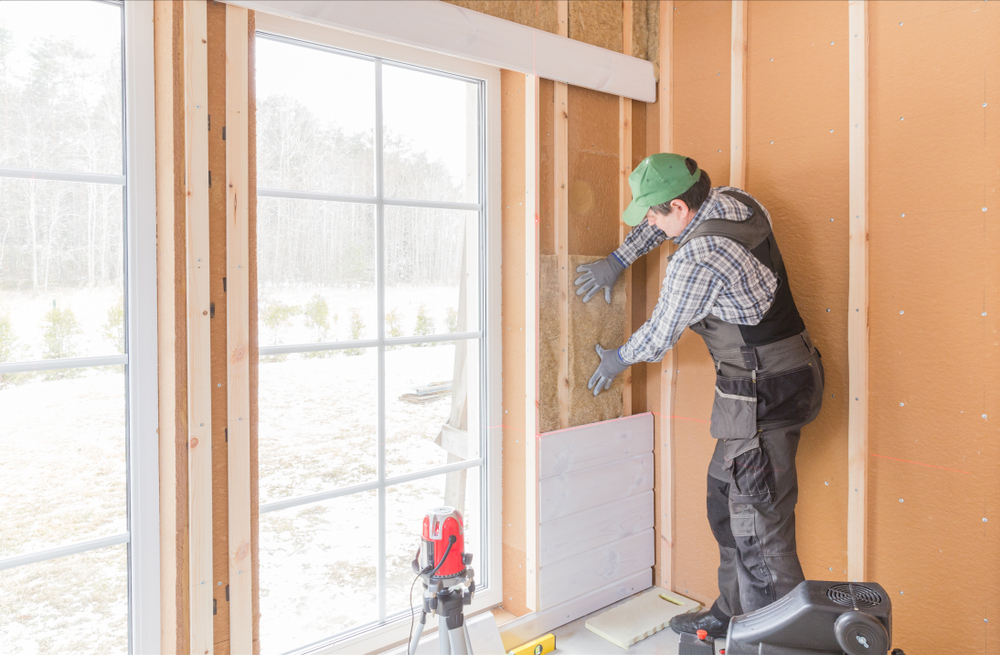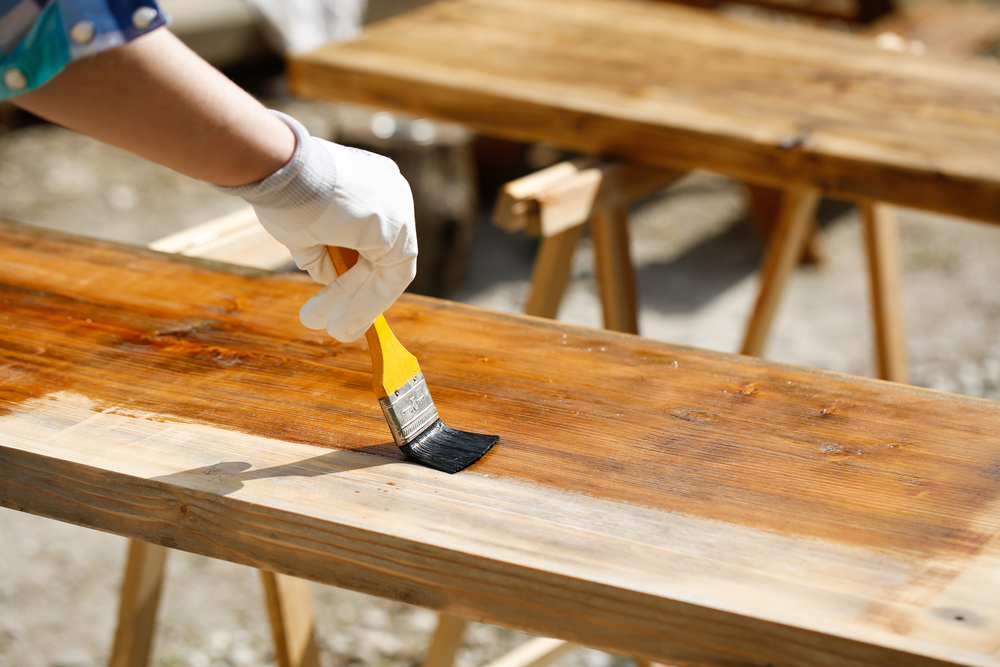The Balloon Frame: Revolutionizing Construction
The balloon frame, a construction system that played a crucial role in the development of building techniques, fundamentally transformed house building in the 19th century. Its simplicity and efficiency changed how homes were built across the United States. Interestingly, it emerged during a time when rapid expansion demanded quick and adaptable building methods.
Historical Background
In the mid-19th century, America experienced significant territorial expansion. This period saw a burst of growth toward the West, with cities like Chicago booming almost overnight. Traditional building methods were too slow and labor-intensive to support such rapid urban sprawl. Builders needed a system that could provide sturdiness while being quick to assemble. This demand birthed the balloon frame.
Prior to the balloon frame, post and beam construction was common. In this older method, load-bearing upright beams supported heavy timbers or logs horizontally. Though sturdy, this method was resource-intensive and required skilled labor. The advent of sawmills in the early 1800s in the U.S. provided uniform, precut lumber. Builders seized on this as an opportunity.
Augustine Taylor is often credited with developing the balloon frame. In 1833, he built St. Mary’s Church in Chicago using this new method. His use of lightweight timber and nails instead of heavy, precise joints revolutionized building techniques. The resulting structure was not only strong but could be built in a fraction of the time required for traditional construction.
Design Principles of the Balloon Frame
The core idea of the balloon frame was straightforward. It used long, vertical studs that ran uninterrupted from the foundation to the roof. This differed from the earlier braced frame construction where each floor had its own distinct structure. By eliminating interruptions at each floor level, the balloon frame reduced complexity and labor.
- Vertical Studs: These are continuous and form the skeleton of the building. Typically, they are spaced at 16 to 24 inches apart.
- Lightweight Timber: Sawn timber is used, which is lighter and more uniform than traditional methods requiring large, hewn logs.
- Nail Fastening: The use of nails allowed quick fastening of components, a significant departure from the mortise and tenon joints used traditionally.
- Cross Bracing: Diagonal braces were added in some designs to prevent lateral movement, increasing stability.
This design takes advantage of modularity, enabling builders to erect a building rapidly with an assembly-line approach. Its lack of complexity allowed less skilled laborers to participate in construction, further driving down costs.
Advantages Over Traditional Techniques
The balloon frame was not only faster but also economically advantageous. Traditional timber framing required carefully selected and pre-prepared logs and joints, which took more time and money. Balloon framing used standard-sized lumber, which was abundant in the burgeoning industrial environment. Precut studs and mass-produced nails were widely available and cheap due to improved infrastructure and industrialization.
Given the relative lightness of the materials, transportation was simpler. A single horse-drawn cart could carry enough lumber for several structures. This ease allowed settlers to quickly erect needed housing in new territories. Furthermore, the construction did not require skilled craftsmen. This democratization of home building allowed settlers to construct their own homes with minimal training.
Standardization also played a crucial role. The uniformity of components and the simplified blueprints allowed for repeatable, scalable construction, much like modern manufacturing practices. This predictability safeguarded against material wastes and construction errors, which were more common in bespoke, hand-tailored structures.
Challenges and Criticism
No innovation comes without its challenges. One notable criticism of the balloon frame was its susceptibility to fire. The continuous studs, while efficient in terms of build and materials, also created an uninterrupted cavity from basement to attic. In a fire, this cavity acted like a chimney, allowing flames to travel rapidly upward, engulfing the structure quickly.
Concerns about structural integrity in severe weather also emerged. Though suitable for typical conditions, critics worried how these light frames would hold up against hurricanes or earthquakes. Over time, enhancements to the design and the introduction of fire stops—horizontal blocking within wall cavities—helped mitigate these issues.
Code regulations introduced much later required additional measures to address these concerns. Studs were sometimes further reinforced, and alternate designs like the platform frame emerged. Despite initial worries, balloon framing remained a prevalent method due to its overarching advantages.
Legacy of the Balloon Frame
While its peak utilization period was in the 19th and early 20th centuries, the influence of the balloon frame persists today. It directly inspired modern construction techniques. The platform frame emerged as a direct successor, addressing some of the balloon frame’s criticisms while retaining its modular and efficient characteristics.
In platform framing, construction occurs floor by floor, with each level serving as a platform for the next. This method allows work to proceed more safely and effectively without the need for tall, continuous studs. This adaptation has become the most common method of construction in the United States, dwarfing the use of balloon frames.
The legacy of balloon framing lives on in the rapid spread of urbanization it enabled. It democratized house building, making shelter affordable and accessible to the average American settling in the West. This technique not only filled a practical need but also laid the groundwork for a national architectural identity.
Architecturally, balloon framing impacted styles and design choices. It allowed for taller buildings with fewer internal load-bearing walls, facilitating the popularization of open and expansive rooms. This was a significant departure from compartmentalized layouts necessitated by earlier building techniques.
Pioneer Homes and Beyond
Balloon framing was particularly suited to pioneer life. It allowed settlers to expand westward with the promise of building shelter with limited resources and labor. Its influence extended beyond housing; entire boomtowns arose seemingly overnight as a result of this construction method.
Even today, remnants of balloon frame structures exist, especially in older towns across the Midwest and other early-expansion regions. These structures, while often modified, stand as a testament to their durability and adaptability. They offer historical insight into pioneering life and the transformation of the American landscape.
Conclusion
The story of the balloon frame is more than just an engineering milestone. It’s a narrative of innovation during an epochal shift in American society. Balloon framing reflects the spirit of expansion and ingenuity that characterized the American Westward expansion. Its principles continue to echo in modern construction, illustrating the profound and lasting impact of this building method.






