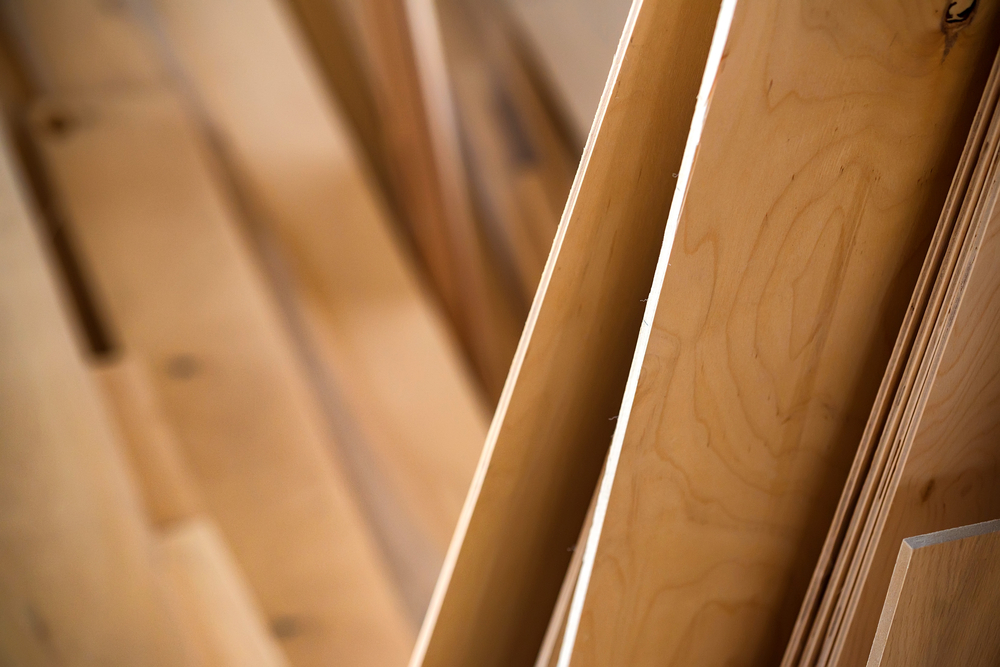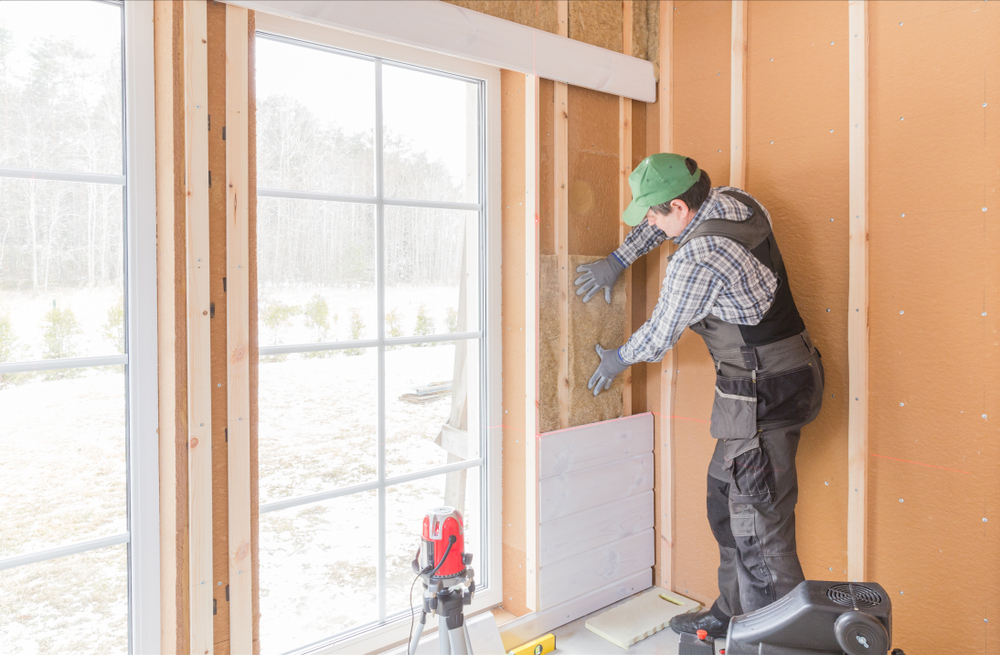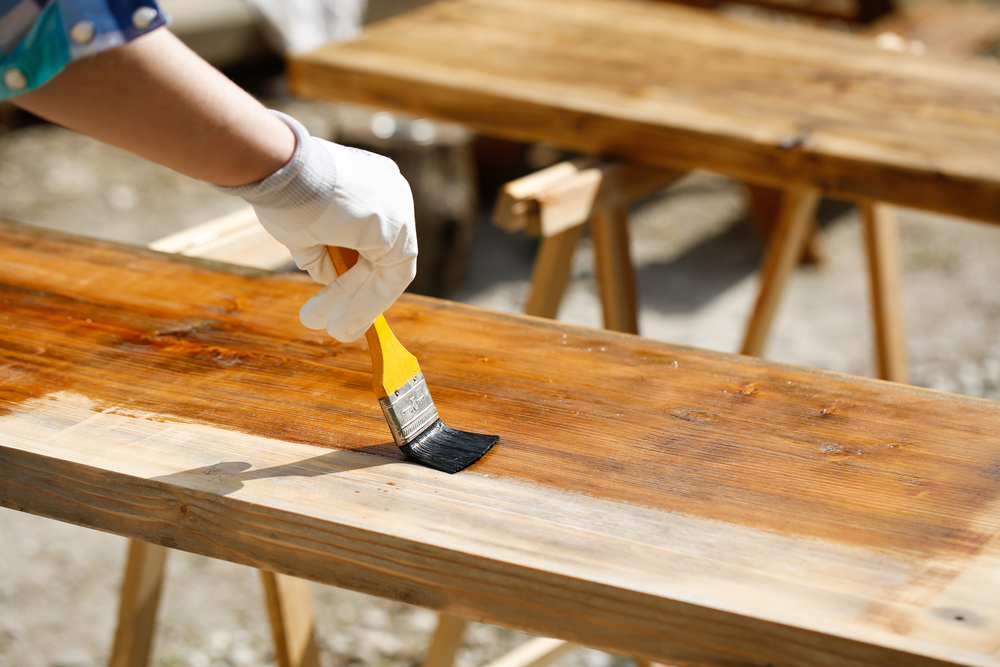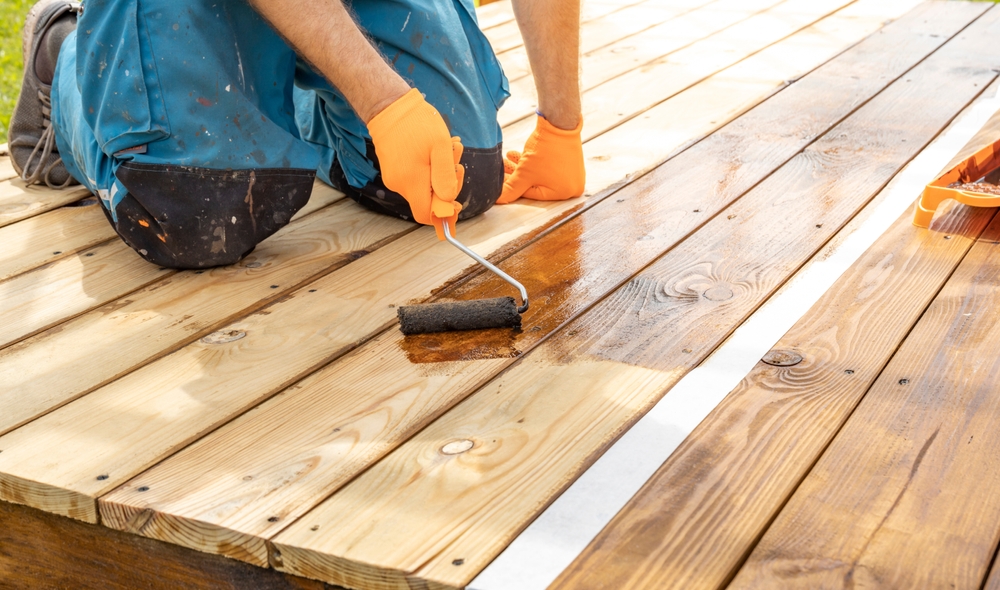Roof Rafters: The Backbone of Your Roof Structure
Roof rafters play a critical role in the framework of a building. They are an integral part of the roof construction process. Rafters are sloped structural members that extend from the ridge or hip of the roof to the wall plate, down to the building’s eave. They help support the roof deck and its coverings, distributing the load to the walls.
Types of Roof Rafters
There are various types of roof rafters used in construction. Each type serves a specific purpose and is chosen based on the roof design and structure.
- Common Rafters: These are the basic rafters used in most simple roof structures. They run from the ridge board to the top plate of the wall, creating a triangular shape.
- Hip Rafters: These rafters run diagonally from the ridges to the external corners of the building. They form the edge of a hip roof and are essential for supporting the corners.
- Valley Rafters: Valley rafters extend from the top plate to the ridge board at an internal corner, where two roof sections meet forming a valley.
- Jack Rafters: These are shorter rafters that span between hip or valley rafters and the wall plate. Jack rafters serve to fill in the roof structure where common rafters could not fit.
Materials Used
Roof rafters are typically made from wood, metal, or engineered wood products. Each material has its advantages.
- Wood: The most traditional material, wood is easy to work with and readily available. It provides good support and can be cost-effective.
- Metal: Steel rafters are strong and resistant to fire, rot, and pests. They are ideal for buildings requiring higher support levels.
- Engineered Wood: These are manufactured products, such as laminated veneer lumber (LVL) or glulam. They offer greater strength and uniformity compared to natural wood.
Load Bearing and Spacing
The load-bearing capacity of a rafter depends on its size, material, and spacing. Rafters must support the weight of the roofing materials, insulation, and any additional loads such as snow or wind. Proper spacing between rafters ensures an even distribution of weight and stability.
The standard spacing for residential roof rafters is usually 16 or 24 inches on center. However, this can vary based on building codes, the type of roofing material, and the overall design of the roof.
Calculating Rafter Length
To ensure accuracy and precision in framing a roof, it’s important to calculate the correct rafter length. The length of a rafter is determined by the span of the roof and the pitch or slope of the roof.
- Span: This is the horizontal distance between the walls supporting the rafters.
- Pitch: This refers to the rise of the roof over its entire span, expressed as a ratio.
The pitch determines the rafter’s angle. Using the Pythagorean theorem or an online rafter calculator can help in finding the precise length. Accounting for the overhang is also essential for proper roof coverage.
Installation Process
Installing roof rafters requires careful planning and execution. Here are the basic steps involved:
1. Preparation: Gather necessary tools and materials. Verify measurements and layout plans.
2. Cutting Rafters: Measure and cut each rafter to the correct length and angle. Ensure bird’s mouth cutouts fit securely on the wall plate.
3. Layout Marking: Mark the positions for each rafter on the ridge board and top plates, ensuring even spacing.
4. Fixing Rafters: Begin at one end, securing rafters to the ridge board and wall plates. Use metal hangers, screws, or nails for strong connections.
5. Additional Support: Add collar ties or ceiling joists for extra stability. Ensure rafters are aligned and square.
Proper installation minimizes the risk of structural issues and extends the roof’s lifespan.
Common Issues and Solutions
Several common issues can arise with roof rafters. Understanding these problems and their solutions is essential for maintaining roof integrity.
- Sagging: Sagging rafters may indicate inadequate support or overloading. Reinforcing with additional rafters or supports can resolve this issue.
- Rot: Wood rafters can rot due to moisture exposure. Replacing damaged sections and ensuring proper ventilation helps prevent rot.
- Warping: Warping can occur if the wood is not properly seasoned or if there are temperature fluctuations. Regular inspection and maintenance can prevent severe damage.
Roof Rafter Maintenance
Regular maintenance is vital to preserving the structural integrity of roof rafters. Here are some key steps:
- Inspect rafters annually for signs of damage or wear.
- Ensure proper ventilation to prevent moisture buildup and rot.
- Address any leaks promptly to avoid water damage.
- Check for signs of pest infestation and treat if necessary.
- Reinforce or replace weakened rafters.
Building Codes and Regulations
Building codes and regulations govern the construction of roof rafters. These codes ensure safety and structural integrity. Following local building codes is essential for compliance and avoiding any legal issues. Codes may vary based on the region, so consulting with local authorities or a structural engineer is recommended.
Environmental Considerations
The choice of materials and design can impact the environmental footprint of a roof. Using sustainable materials like FSC-certified wood or recycled metal can reduce environmental impact. Proper insulation and ventilation designs can improve energy efficiency, reducing heating and cooling costs.






