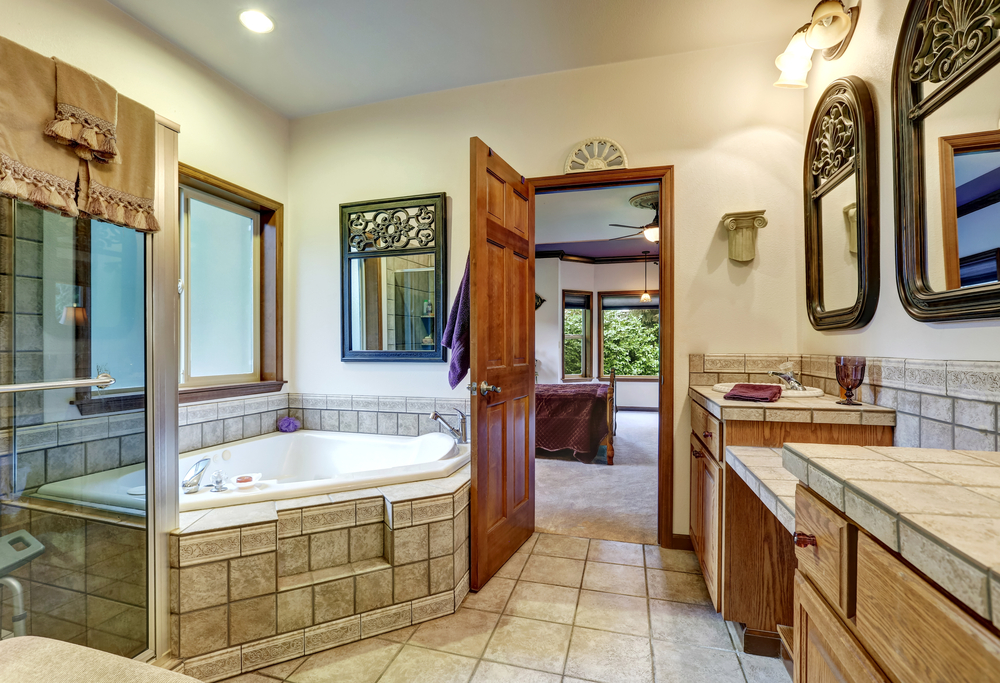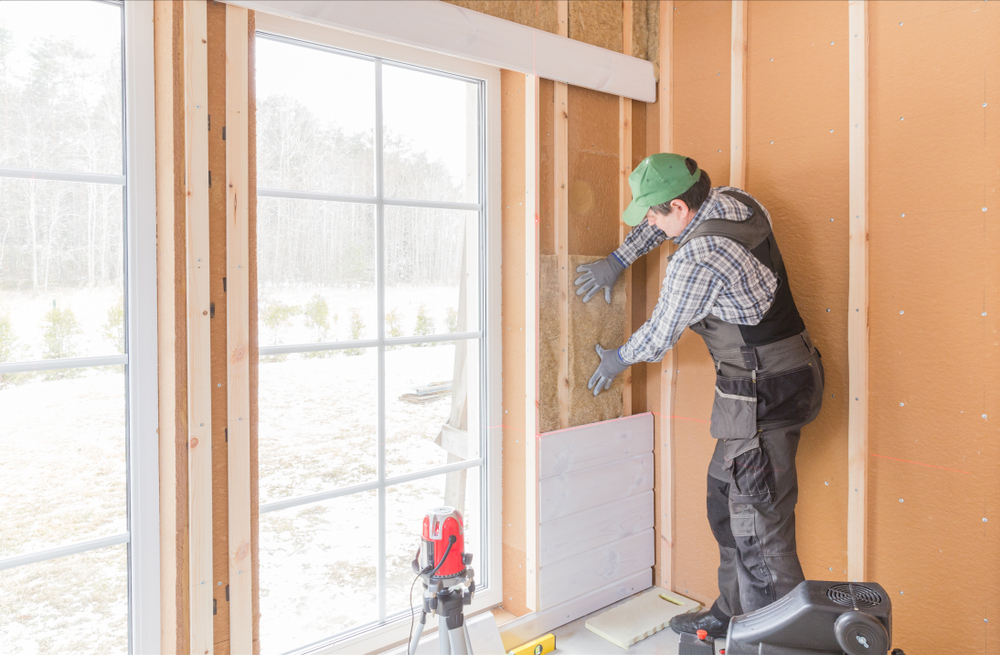House Plan Software
House Plan Software
Designing a house involves a lot of planning. You need to visualize space, play with layouts, and determine the best use of each area. House plan software can simplify this complex task.
What is House Plan Software?
House plan software allows users to create detailed home designs. You can draft floor plans, decorate interior spaces, and even add landscaping. These programs often include 2D and 3D visualizations, helping users see the potential of their designs.
Types of House Plan Software
There are various types of house plan software available. They range from simple tools for beginners to advanced programs for professionals.
Free Software
- Often web-based
- Basic features
- Suitable for simple projects
Paid Software
- Dedicated applications
- Advanced features
- Greater customization
Professional Software
- High-end tools
- Comprehensive feature sets
- Used by architects and designers
Key Features to Look For
When choosing house plan software, consider the following features:
User Interface
How easy is the software to use? Is the layout intuitive? A clean and simple interface can make a big difference, especially for beginners.
Design Tools
Does the program include tools for creating detailed floor plans? Can you adjust wall thickness, add windows and doors, and change room dimensions?
3D Visualization
3D renderings help you visualize the space. Look for software with good 3D capabilities to see how your design will look in real life.
Library of Objects
Beds, sofas, tables, and other objects can make your design more realistic. A large library of objects enhances your ability to furnish your plan.
Customization Options
Can the software accommodate different styles? Look for customizable templates and flexible tools.
Export and Sharing
How easy is it to share your designs? Can you export in common file formats like PDF or JPEG?
Collaboration Features
Some software includes features for collaborating with others. This can be useful for client presentations or working with a design team.
Popular House Plan Software
Several house plan software options have gained popularity due to their features and usability:
SketchUp
SketchUp provides powerful 3D design tools. It’s user-friendly and offers both free and paid versions.
Home Designer Suite
Developed by Chief Architect, this software provides detailed and customizable plans. It’s suited for both beginners and professionals.
Sweet Home 3D
This free software is excellent for creating simple designs. The drag-and-drop interface is easy to use, and it supports 3D rendering.
Floorplanner
A web-based tool that’s great for quick and easy floor plans. It works in your browser and offers both 2D and 3D views.
RoomSketcher
RoomSketcher is another web-based solution with a range of features. You can draw floor plans, furnish rooms, and visualize in 3D.
How to Choose the Right Software
Your choice of house plan software depends on your needs. Here are some factors to consider:
Budget
Determine how much you’re willing to spend. Free options can be a good starting point, but paid software often provides more features.
Skill Level
Beginner-friendly software might be best if you’re new to design. More advanced tools are available if you have experience.
Scope of Project
For simple projects, basic software might suffice. Larger, more complex plans may require advanced features.
Platform Compatibility
Ensure the software works on your operating system, whether it’s Windows, Mac, or web-based.
Reviews and Recommendations
Look at user reviews and seek recommendations from others in the field. This can provide insights into the software’s strengths and weaknesses.
Steps to Get Started with House Plan Software
Starting with house plan software can seem daunting, but it’s manageable with these steps:
Identify your needs
Understand what you want to accomplish. This will help you choose the right software and features.
Download and Install
Follow the instructions to download and install the software on your computer or access it online if it’s web-based.
Create a New Project
Start by creating a new project. Many programs offer templates to get you started.
Draft the Floor Plan
Use the tools provided to draw the layout of your home. Add walls, windows, doors, and rooms.
Furnish and Decorate
Add furniture and decorations to visualize your space. Play with different styles and configurations.
Review in 3D
Switch to 3D mode to see how your design looks from different angles. Make adjustments as necessary.
Save and Share
Save your design and share it with others. You can export it in various formats depending on the software.
Tips for Effective House Planning
Here are some tips to keep in mind while working with house plan software:
Measure Accurately
Ensure your measurements are precise. This will make your design more realistic and functional.
Consider Flow
Think about how people will move through the space. Aim for a natural flow that connects key areas.
Plan for Storage
Include ample storage in your design. Built-in cabinets and closets can make a big difference.
Account for Light
Consider natural light. Place windows and skylights to maximize daytime illumination.
Flexibility
Design spaces that can adapt to different uses. Flexibility can make your home more versatile.
Get Feedback
Share your plans with others for feedback. They might spot issues you overlooked.
Future Trends in House Plan Software
House plan software continues to evolve. Keeping an eye on future trends can help you stay current:
Virtual Reality (VR)
VR integration is becoming more common. This allows users to walk through their designs in a virtual environment.
Artificial Intelligence (AI)
AI can offer design suggestions and optimize layouts based on user preferences.
Cloud-Based Solutions
Cloud-based software enables easier collaboration and access from anywhere.
Sustainable Design
Software is incorporating tools for eco-friendly design, helping users create sustainable homes.
Integration with Smart Home Technology
Some programs now allow for the integration of smart home devices, enhancing the functionality of spaces.






